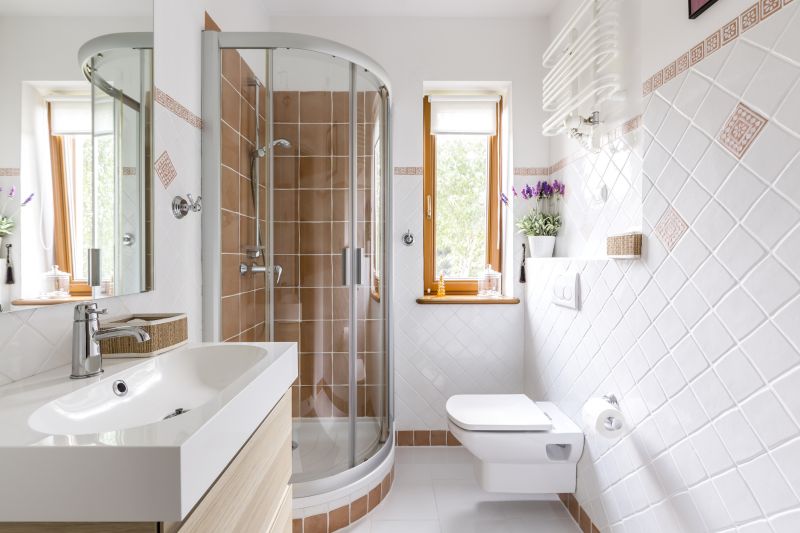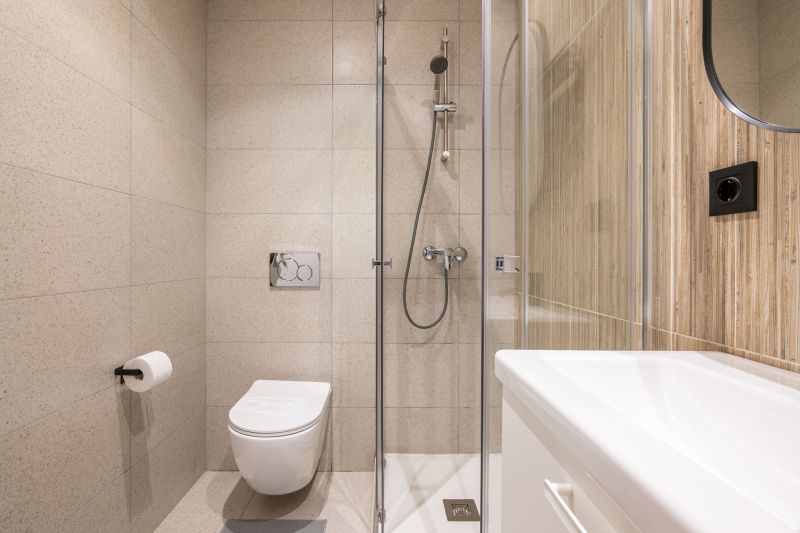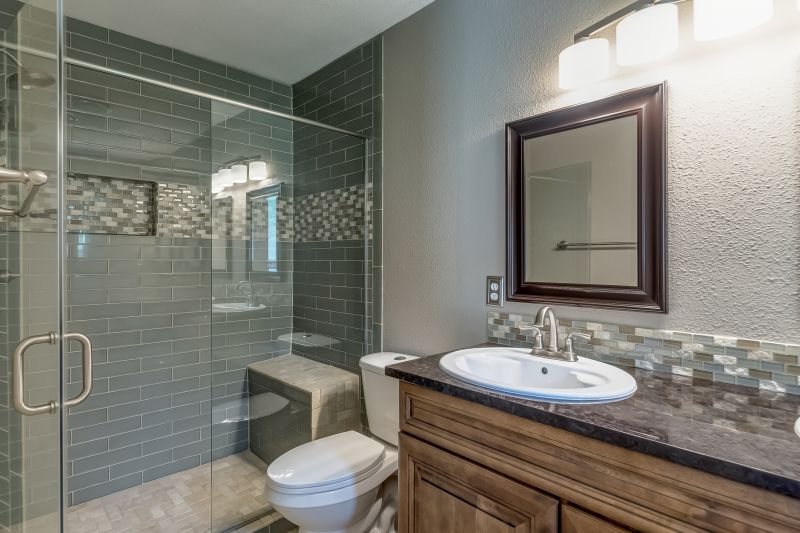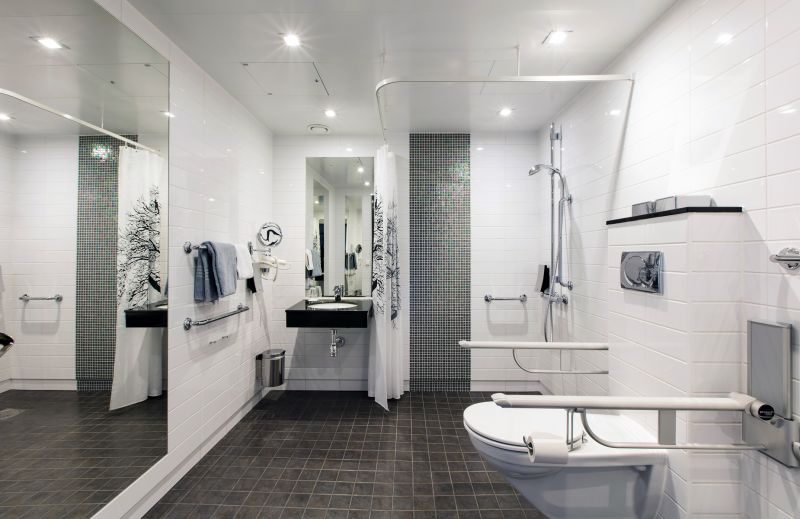Innovative Shower Layouts for Limited Bathroom Spaces
Designing a small bathroom shower requires careful planning to maximize space while maintaining functionality and style. Efficient layouts can make a compact bathroom feel more open and comfortable. The choice of shower enclosure, placement, and accessories all contribute to a balanced design that enhances usability without crowding the room.
Corner showers utilize space efficiently by fitting into the corner of a small bathroom. They often feature sliding doors or hinged enclosures, providing a spacious feel while occupying minimal floor area.
Walk-in showers offer an open and accessible layout, ideal for small bathrooms. They typically feature a single glass panel and a low or zero-threshold entry, creating a seamless transition from the rest of the bathroom.

Compact shower setups can incorporate innovative space-saving features such as corner shelves, niche storage, and glass enclosures to optimize every inch.

Using clear glass doors and light colors can visually expand the space, making the bathroom appear larger and more inviting.

Incorporating built-in benches or seating within the shower area maximizes functionality without sacrificing space.

Strategic placement of fixtures and accessories ensures a clutter-free environment, enhancing comfort and usability.
| Layout Type | Key Features |
|---|---|
| Corner Shower | Fits into corner, space-saving, often with sliding doors |
| Walk-In Shower | Open design, accessible, minimal enclosure |
| Recessed Shower | Built into wall cavity, maximizes floor space |
| Pivot Door Shower | Uses swinging doors, suitable for small openings |
| Neo-Angle Shower | Triangular enclosure, fits into corner with multiple panels |
| Shower Tub Combo | Combines shower with tub for dual functionality |
| Curbless Shower | Zero threshold, creates a sleek look and easier access |
| Glass Partition Shower | Transparent panels to visually expand the space |
Innovative ideas such as using multi-functional accessories, installing niche shelves, and choosing space-efficient fixtures contribute to a more practical and aesthetically pleasing small bathroom. Properly designed layouts not only improve daily routines but also add value to the property by making the most of limited space. Whether opting for a minimalistic walk-in shower or a cleverly enclosed corner unit, the goal remains to create a comfortable and visually appealing space that maximizes every square inch.
Designing small bathroom showers involves understanding spatial constraints and leveraging design principles that enhance openness and usability. With the right layout, even the smallest bathrooms can feature stylish, functional shower areas that meet individual needs while maintaining a clean, uncluttered appearance. Strategic planning and creative solutions are key to achieving a balanced and harmonious design.
